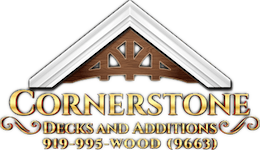This is John with Cornerstone Decks and Additions. What we have here is a deck extension screened addition with a timber frame “style” gable wall going up in Wake Forest, NC. The client told us they may want to convert this room at some point in the future, so the approach we’ve taken is a smart way to go about it – the structural components will be in place if the owners decide to follow through. We’re building it so that the ceiling will be completely done with insulation and all of the lighting, trim, paint, and electrical can stay in place, at least “up top”, which will save them thousands later. This is the first phase, from start to almost completely framed-in. Stay tuned for more!

